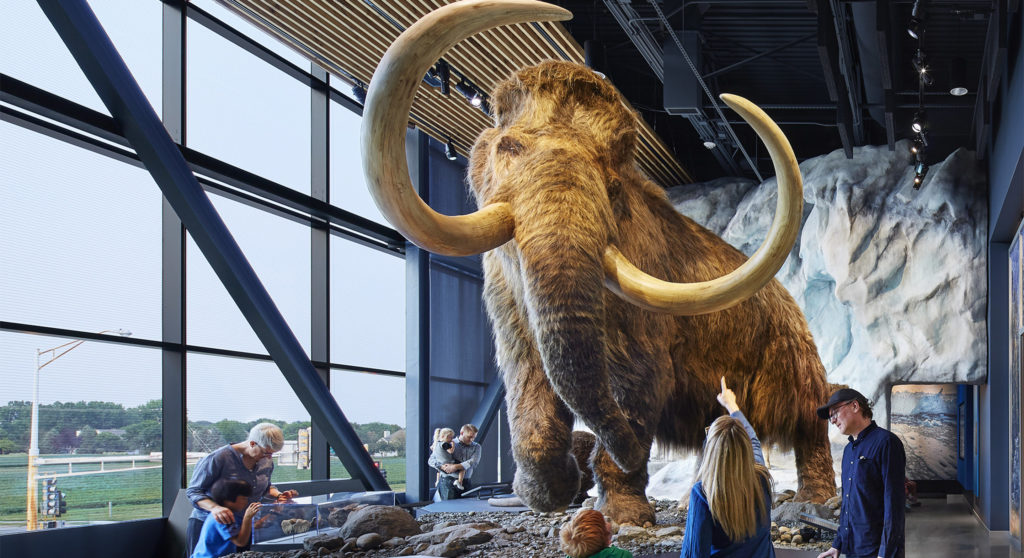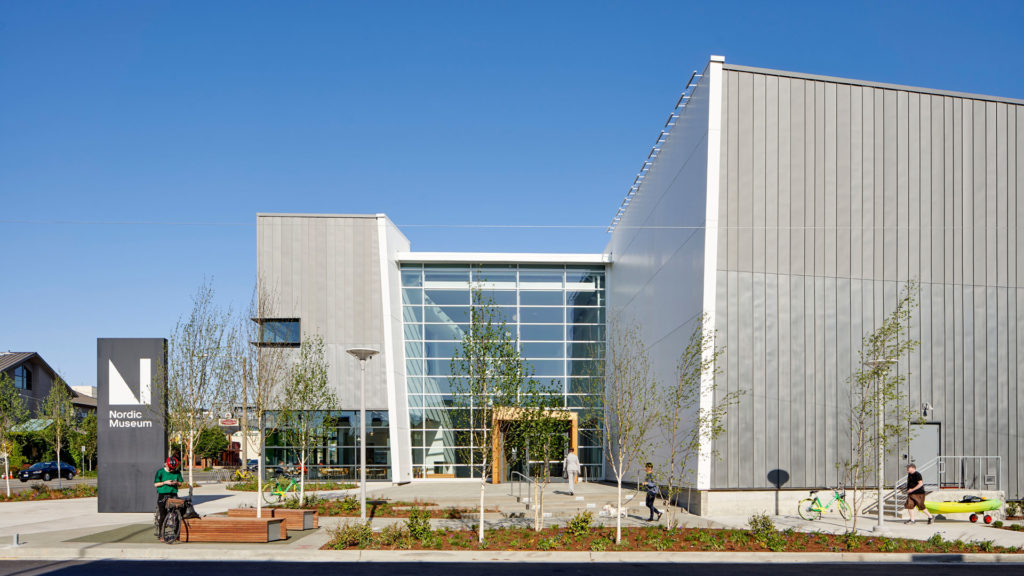Wednesday
15 JanBell Museum and National Nordic Museum to be honored as 2020’s Buildy Award Winners


The Mid-Atlantic Association of Museums (MAAM) is excited to announce two recipients for this year’s MuseumsTM Symposium’s Buildy Award: The Bell Museum and the National Nordic Museum. The Buildy Award recognizes both museums’ leadership and exemplary accomplishment through the planning, construction, and life after opening. Denise Young, Ed.D. Executive Director of the Bell Museum and Eric Nelson, Executive Director of the National Nordic Museum will accept their museum’s awards on Friday March 6, 2020, at a luncheon sponsored by David M. Schwarz Architects at the MAAM’s 15th Building MuseumsTM Symposium in Chicago, IL. The award recognizes the museums as an institution, their director and staff, and the building/design construction teams whose completed museum construction projects demonstrate high achievement in the lessons of the Building Museums™ Symposium: careful, creative planning and diligent implementation, leading to institutional sustainability.
The Bell Museum in St. Paul, Minnesota is the state’s natural history museum and a gateway to the sciences of the University of Minnesota. The mission of The Bell Museum is to ignite curiosity and wonder, explore our connections to nature and the universe, and create a better future for our evolving world now and for the future. The new facility has propelled the Bell to a place of prominence within Minnesota and beyond. The museum opened on July 14, 2018 after 4 years of planning and 2 years of construction. Museum staff asked the design team to provide visitors with a personal journey of discovery through time, space, and life– told through the lenses of art, science, and culture.
Historically focused on the natural environments of Minnesota, The Bell Museum situates visitors within a broader range of place and time. The new Bell Museum building is positioned as a strategic gateway to University of Minnesota research at its St. Paul campus. The cohesively designed exhibits, program offerings, landscape, and the building itself enable journeys of discovery — microscopic and grand. When guests come to the site, tour the galleries, and walk the surrounding learning landscapes; the building’s unique design elements and building materials offers opportunities to engage with stories about Minnesota, University of Minnesota research, our natural world, and the universe around them.
The design team drove a “front-end loaded” integrated design process that merged early Discovery Phase analysis and metrics continuously through Schematic Design to fully test and align first costs with building performance and life-cycle costs. The connected journey from exterior to interior is embodied in seamless design details, materials, and concepts through a collaborative, interdisciplinary team of engineers, architects, interior designers, landscape architects, and museum consultants, all working towards the same goal – to inspire, explore, and create.
The Bell Museum architect was Doug Bergert, AIA, LEED AP from Perkins and Will. Gallagher & Associates were the exhibit designers. McGough Construction was the builder of the new Bell Museum.
The Buildy Award Committee noted several factors which contributed to The Bell Museum’s success:
- Planning involved a broad range of stakeholders; state legislators, university leadership, private donors, museum staff curators, scientists, educators and community groups to name a few. All felt their input was valued & applied appropriately.
- Financially, the museum saw a six-fold increase in attendance and new income from ticket sales, facility rentals, and retail from a beneficial merger with the Minnesota Planetarium Society.
- The Museum is on track to meet the AIA 2030 Challenge to achieve the highest life-cycle value possible. 40% of the building exterior clad in FSC Thermally Modified Wood Siding, harvested from Minnesota White Pine. 30% of the building exterior uses glass with a custom frit design that is visually non-obtrusive to visitors & deters migratory bird strikes. Landscape Biodiversity features include an urban pond, pollinator gardens, & sustainable urban wildlife habitats that double as outdoor classrooms & exhibits.
The National Nordic Museum in Seattle, Washington remains the only Museum in the United States that collects, preserves and displays material artifacts from each of the five Nordic countries; Sweden, Denmark, Iceland, Norway and Finland.
The new Museum opened to the public in May 2018. The new facility integrates Nordic sensibility into every aspect of its design. It features 57,000 sq. ft. of state-of-the art construction including interactive, immersive exhibition spaces, two dedicated classrooms, a craft studio, a cultural research library (Cultural Resource Center), cafe, store, and a hemlock and fir-clad auditorium (Osberg Great Hall). Special exhibitions are presented in a gallery built to the highest professional museum standards to accommodate world-class exhibitions. Large, climate-controlled storage spaces allow for appropriate stewardship of the Museum’s expanding collection of nearly 80,000 pieces of art, artifacts, and objects.
In its’ previous location, the museum was often constrained in its ability to fulfill its programmatic mission. Through the planning and construction of a new, purpose-built, museum building, the museum was able to fulfill its expanded mission, and meet goals for visitor experience and audience outreach. The new facility has made the Museum a premier destination in the Pacific Northwest and has raised the National Nordic Museum onto the global stage as a leader for the representation and sharing of Nordic arts and culture. The core exhibition expands upon the museum’s classic immigration story to include a broader understanding of Nordic life and culture, tracing Nordic themes of connection to nature, sustainability, social justice, and innovation from the earliest anthropological records through contemporary Nordic society.
In its first year of operation, the National Nordic Museum attracted nearly 200,000 visitors; nearly twice that of projected attendance. To date, the National Nordic Museum has recorded visitors from all 50 states and more than 20 countries. With more than 100 programs a year focused on various aspects of Nordic culture, the Museum serves as a connector between governments, organizations, and private-sector companies in the United States and the Nordic region, helping to facilitate exchanges of ideas, build connections, and create new economic and policy opportunities.
The Museum employed green construction practices including natural daylighting, energy-efficient climate control, and green stormwater infrastructure. The LEED Gold building optimizes daylight in public areas through extensive glass walls. The building features energy-efficient air source heat pump technology that is designed to achieve 24% reduction below a baseline code building. The site’s stormwater runoff is filtered by bioretention cells and modular wetland treatment systems.
The team lead by Museum Executive Director Eric Nelson included, Richard Franko, FAIA, LEED, AP of Mithun was the architect for the project. Kirtley Cole led the project construction under the direction of Marc Lewinski. Exhibitions were designed by Ralph Appelbaum of Ralph Appelbaum Associates.
The Buildy Award Committee noted several factors which contributed to the National Nordic Museum’s success:
- The Museum communicated well with the surrounding neighborhood by hosting Community Engagement receptions to orient the community to the Museum’s plans for the future. The Museum also collected input and generated support from representatives from a host of local cultural organizations, educational institutions, business owners and associations, and local government officials.
- The design of the museum employs a “fjord motif.” This not only serves as an interior organizational element that is clear and concise, but it also greatly supports the whole storyline of the museum
- Congress passed legislation in early 2019 to grant the museum status as the National Nordic Museum. This itself is a true testament to the Museum’s success.
The Buildy Award is the only award program that recognizes the museum leadership and design team for their part in guiding the planning and construction process to a high level of success. The museum director must address the competing interests of staff, trustees, financial contributors, artists, architects, engineers, contractors, visitors, and other parties. Winners of the Buildy Awards have managed to guide their teams to create lasting assets for their institutions and their communities within a financially sustainable framework.
The Buildy Award Selection Committee consisted of the following participants:
-
Craig Williams (Chair), Architect, David M. Schwarz Architects, Washington, D.C.
-
Ann Trowbridge, Smithsonian Institution, Washington, D.C.
-
Claire Larkin, Museum Consultant
-
Sandra Vicchio, Sandra Vicchio Associates, Baltimore, MD
-
Christopher Moore, Whiting-Turner Contracting Company, Baltimore, MD
