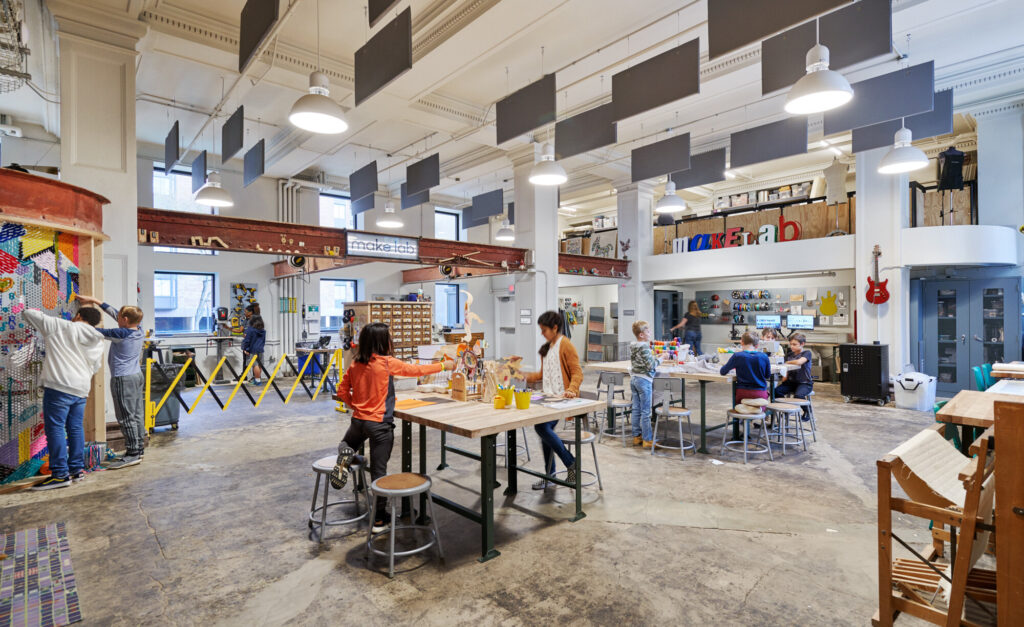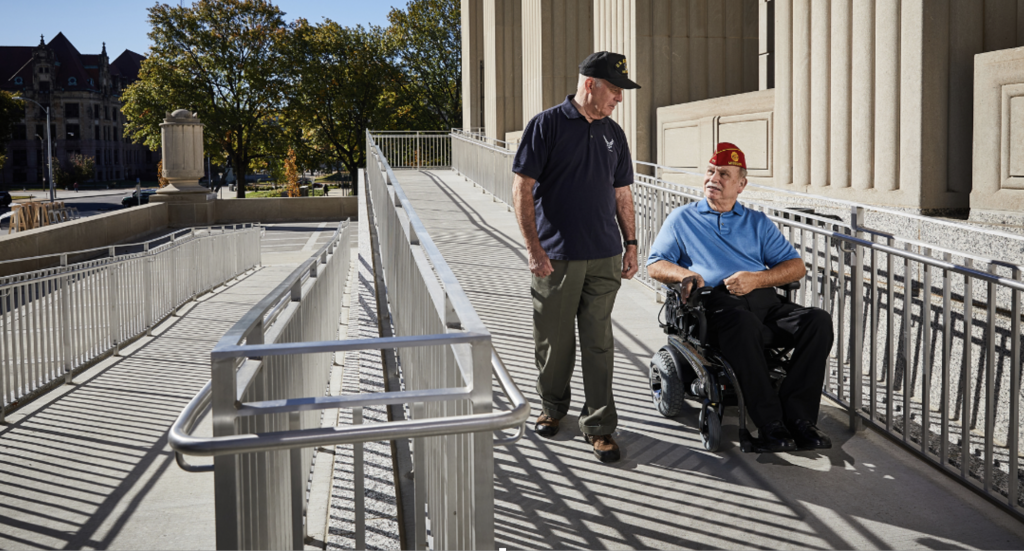Thursday
13 JanBuilding Museums 2022: Buildy Awards Announced
The Mid-Atlantic Association of Museums (MAAM) is excited to announce three recipients for this year’s Building Museums Symposium’s Buildy Award: the Burke Museum, MuseumLab® at Children’s Museum of Pittsburgh, and the Soldiers Memorial Military Museum. The Buildy Award recognizes all three museums’ leadership and exemplary accomplishment through the planning, construction, and life after opening. In lieu of three, separate, short project presentations, this year’s awards lunch will feature a panel discussion with the three winning museum directors, Dr. Julie K. Stein, Jane Werner, and Karen Goering moderated by Buildy Award Committee Chair, Craig Williams of David M. Schwarz Architects. The award recognizes the museums as an institution, their directors and staff, and the building/design construction teams whose completed museum construction projects demonstrate high achievement in the lessons of the Building Museums™ Symposium: careful, creative planning and diligent implementation leading to institutional sustainability. The purpose of the Buildy Award is to increase awareness within the field, and by the public at large, of the value of museums and the need for their ongoing rehabilitation and expansion to serve future generations.
At a time when many museums are grappling with how to be more diverse, equitable, inclusive, and accessible, each of these winning projects recognizes, celebrates, and serves distinct underserved, and at times marginalized, communities, including Indigenous peoples, middle school students, and aging military veterans, respectively.
The Burke Museum of Natural History and Culture has the mission to care for and share natural and cultural collections so all people can learn, be inspired, generate knowledge, feel joy, and heal. The museum’s innovative Inside-Out model, inspired by stakeholders’ interest in transparency and seeing behind the scenes, allows their visitors to see into the places they work, laboratories, and collections and sets the tone for the museum’s responsiveness to the goals and interests of the communities they serve. Making this authentic, substantial experience more accessible and available to all parts of their community became central to the vision of the New Burke, and the project team–including Olson Kundig (architects) and Skanska (contractors)–spent thousands of hours making the case to staff, board members, community members, the University of Washington, and funders for a new museum that would be at the forefront of change in how a museum functions and the way it is perceived by the public. The project team made choices to utilize sustainable resources and increase the site’s overall water and energy efficiency, contributing to the Burke Museum certification as LEED® Gold.
The Buildy Award Committee noted several factors which contributed to the success of the Burke Museum:
- Balancing Interior and Exterior: The dual focus on advancing knowledge and understanding of shifting cultural differences in our society, and the ecological challenges humans and all life faces in this era of climate disruption is admirable and greatly needed.
- Inclusivity: Through careful and inclusive planning, the Burke reached the ambitious goal of building a marvelous new museum which successfully serves “all” audiences, scholars and general public alike. It should be noted that the Burke respectfully included in planning the Native American Communities and Tribes upon whose land the Museum stands and whose pieces are included in collections on display.

MuseumLab® at Children’s Museum of Pittsburgh has the mission to provide innovative and inclusive museum experiences that inspire kindness, joy, creativity and curiosity for all learners. They forge connections with artists, community partners, and neighbors to work on behalf of children, youth, and families. MuseumLab is the linchpin to making both the mission and vision of the museum a reality. The MuseumLab building is the former Carnegie Library of Allegheny City and the Principal Architect, Julie Eizenberg, describes MuseumLab as “a beautiful ruin.” While giving some hints about what the past once was, this design approach renews and reshapes the spaces for the future. With the opening of MuseumLab, Children’s Museum of Pittsburgh, in concert with Koning Eizenberg Architecture and Mascaro Construction, transformed a significant Pittsburgh landmark into an integral component of the nation’s largest cultural campus for children, focused on serving all children in the community and region and trying new approaches to learning experiences that can transform education in both the formal and informal education sector. The building hosts middle school students year round. This partnership with Manchester Academic Charter School is a collaborative and creative commitment to public education, innovation, and experiential learning.
MuseumLab is the first building to receive the isUD™ (innovative solutions for Universal Design) certification from the University of Buffalo for Inclusive Design and Environmental Access (IDEA Center). Additionally, the design of the building incorporates significant sustainable practices that have garnered many recognitions, including achieving LEED Gold certification. MuseumLab also won the Green Building Alliance’s Vanguard award for its integrated design process where the entire team was invested in maximizing occupant and visitor health, reducing waste and energy consumption and decreasing future costs.
The Buildy Award Committee noted several factors which contributed to the success of the MuseumLab:
- Highlighting Underserved Audiences: MuseumLab’s unique and noteworthy mission to serve older youth by providing meaningful, hands-on learning experiences through the making of art, crafts, and tech projects is admirable. Older youth are an audience often overlooked so MuseumLab is providing important learning opportunities for this group, as well as providing a model for other institutions.
- Innovative Design: Restored interiors artfully expose layers of materials and building processes not often used in today’s architecture, providing yet another learning experience for visitors to the studios and exhibit galleries.

Through the renovation of the Soldiers Memorial Military Museum, the Missouri Historical Society had a vision to bring to life the stories of Missouri soldiers and their families through a shared community space in the setting of a restored historical site. In bringing those stories to life, the Missouri Historical Society envisioned a more inclusive, accessible, and sustainable museum. To promote inclusive planning and design, the Missouri Historical Society consulted
community and Veteran groups along with Mackey Mitchell Architects and BSI Constructors to implement an inclusive design which took into consideration all attendants visiting the site. MHS created an Accessibility Panel comprised of a diverse group of local disability advocates–an essential step towards integrating Universal Design goals into the design process from the start. The result is a renovation that maintains the historic integrity of this landmark while making the building, site, and exhibits accessible. The Court of Honor was renovated to enhance its design and provide accessible paths. A new ramp allows all visitors to enter the Memorial from the front, and a new, larger elevator inside provides improved access to all floors. Exhibits include components such as touchable models of the exterior sculpture, closed captioning on all videos, and 3D photographs. With accessibility and sustainability at the forefront of the design process Soldiers became a state-of-the-art museum that not only increased accessibility awareness but highlighted the importance of becoming an environmentally responsible institution through LEED and TRUE green building certification processes.
The Buildy Award Committee noted several factors which contributed to the success of the Soldiers Memorial Military Museum:
- Accessible Design: The Committee was particularly impressed with the skill handling of added barrier free access to the building and grounds, along with the overall site redevelopment.
- Relevance of Restoration: Too often, the significance of relatively straightforward historic restoration projects is overlooked; however, this one exemplified the value of such projects.

Regarding sustainability, two of the projects involved restoration and/or adaptive reuse. Perhaps the single most sustainable thing an architect can do is to design a timeless building that people will love and not tear down after just a few decades. The Committee applauds these winners for recognizing the inherent value of these buildings and preserving them for future generations.
The Buildy Award is the only award program that recognizes the museum leadership and design team for their part in guiding the planning and construction process to a high level of success. The museum director must address the competing interests of staff, trustees, financial contributors, artists, architects, engineers, contractors, visitors, and other parties. Winners of the Buildy Awards have managed to guide their teams to create lasting assets for their institutions and their communities within a financially sustainable framework.
The Buildy Award Selection Committee consisted of the following participants:
Craig Williams
Ann Trowbridge
Sandra Vicchio
Claire Larkin
Nancy Walsh
Maria Marable-Bunch
Julia Bland
